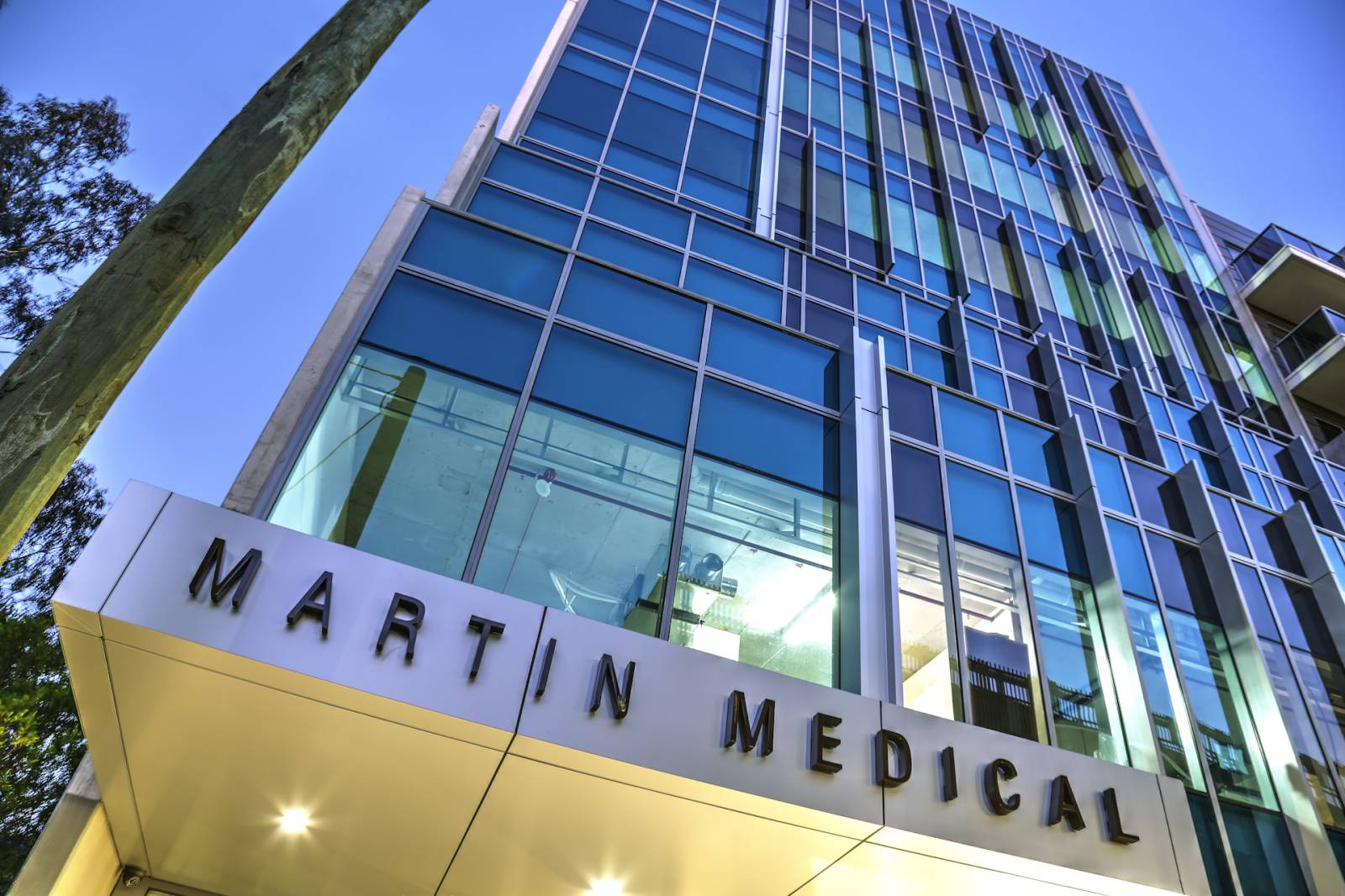Status: Complete
Client: 10 Martin St Property Developments
Architect: Romano Property Group
Martin Medical suites boasts more than 3000m2 of space contained within a 10 storey building, that provides high quality medical accomodation for specialists who service private and public hospitals in the Heidelberg medical precinct.
It is noteworthy that part of the level 1 curtain wall facade was constructed to enable ease of access and installation and subsequent replacement up to 7 tonne MRI machine and CT scanner.
Case Study
10 Martin Street was a base build project completed by VM Romano Construction Group for Romano Property Developments. It consisted of three levels of parking (including two underground basements) and seven levels constructed for medical tenancies.
Due to site restrictions the project allowed for a single stairway providing access from Basement 2 to Level 7 of the building. This posed an issue for VM Romano Construction Group as the design did not meet relevant fire and BCA regulations. VM Romano Construction Group worked in conjunction with the architects and fire engineers to develop clever fire design strategies which included the following:
- Pressurised smoke lobbies;
- Fire rated vision panels to doors; and
- Toughened glass protected by fire sprinklers.
By incorporating the above elements and through meticulous coordination, VM Romano Construction Group was able to construct a complying building which met all relevant codes and regulations that maintained the original floor layout.
