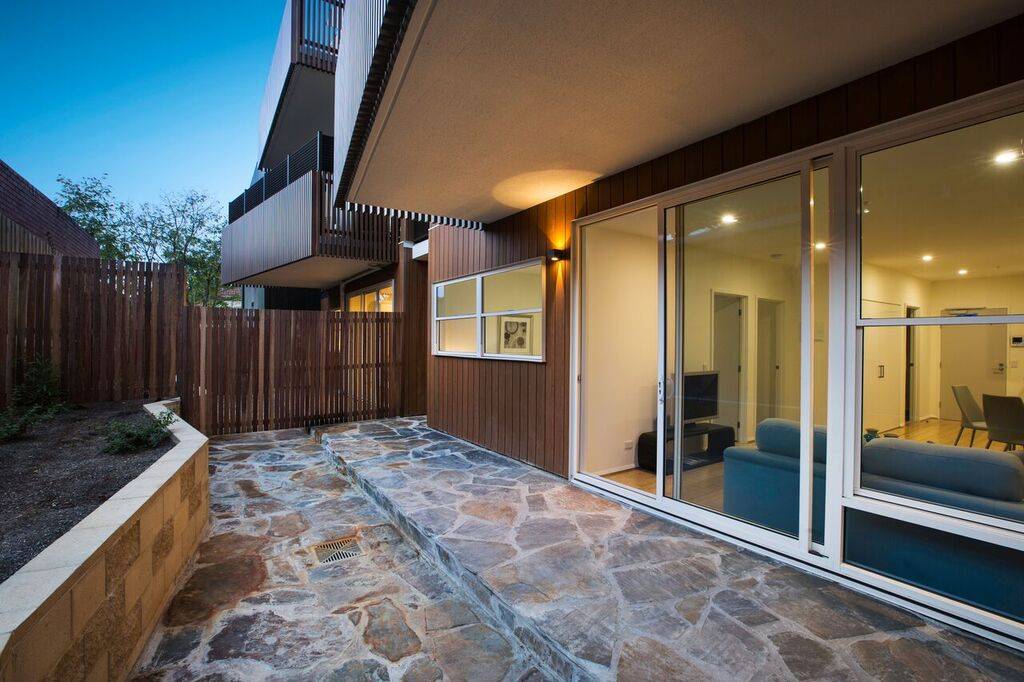Status: Complete
Client: Rosanna Green Developments
Architect: Romano Property Group
Excellent design and effective use of space has enabled this fantastic corner block just minutes away from the Burgundy Street shopping precinct to be transformed into 28 comfortable, spacious and well-lit apartments.
Creative planning with the inclusion of car stackers in the basement to ensure that each apartment has undercover, off-street car parking, and four 10,000 litre water tanks under the basement slab provide recycled storm water for the apartments essential services.
Case Study
Nestled in the corner of Rosanna and Darebin roads, this project consists of 28 high level apartments with an emphasis on sustainable material choice and extensive landscaping. The project is spread over a single underground basement carpark and three suspended levels.
The façade of this project was primarily driven by Council Town planners request for an “integration of the neighbouring characteristics”. During conceptual phases the design team comprising of Alliance CG and Romano Property Group collaborated to put forward the concept of blending the existing adjoining properties facades and some local features with the new building. Three main concepts were adopted to ensure the integration was met. They were:
- Brickwork Façade to match the neighbouring properties;
- Sustainable Timber use for keeping a connection with nature; and
- Acknowledging the local Salt Creek 50m to the north of the project which holds cultural significance with the indigenous people of the area.
The final façade was carefully articulated to include timber and brickwork to focus on using “earthy” materials. The brickwork colour was selected specifically to integrate with the existing adjoining residences. The wave pattern was then incorporated into the brickwork façade to graphically emulate the Salt Creek located 50m to the North of the project.
The result was a façade which kept strong ties with the local community both now and in the past. This project highlights the group’s ability to design, manage and construct with depth of meaning and cultural sensitivity and also deliver a great looking building.
